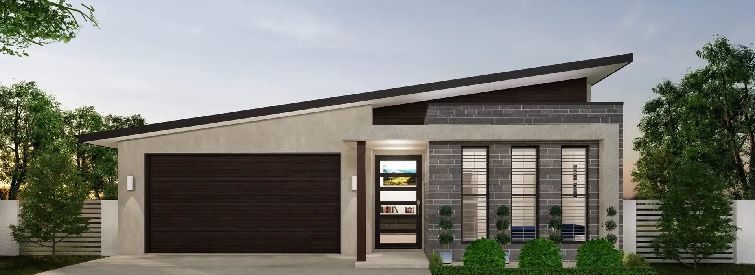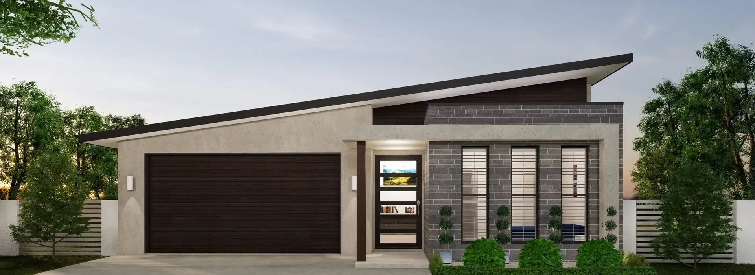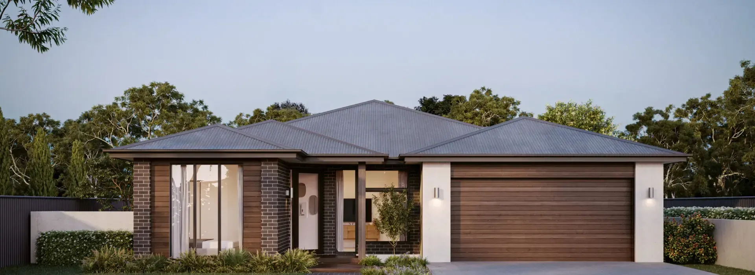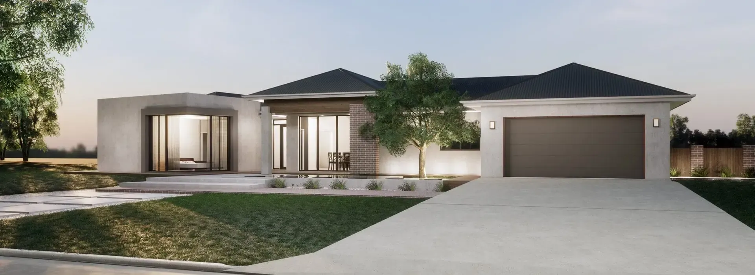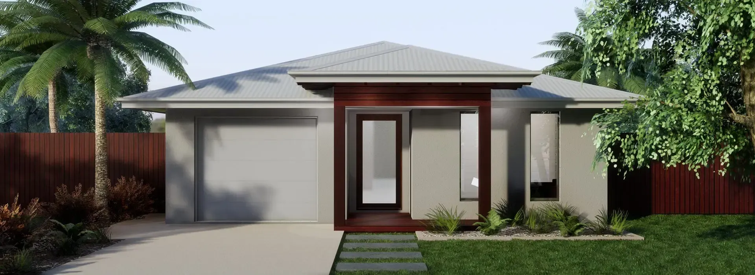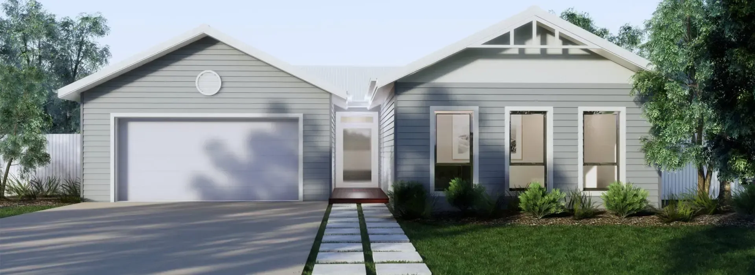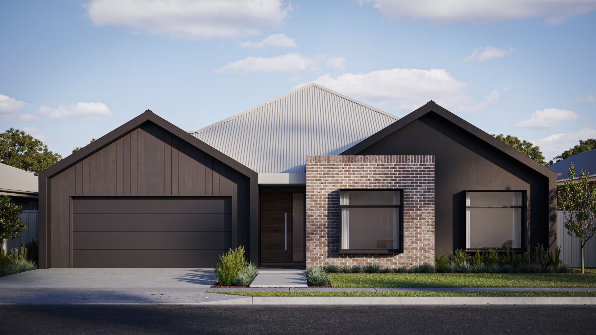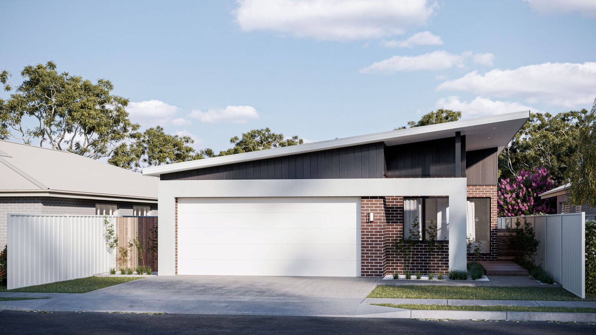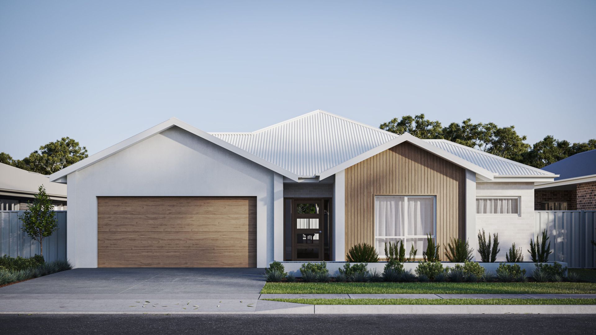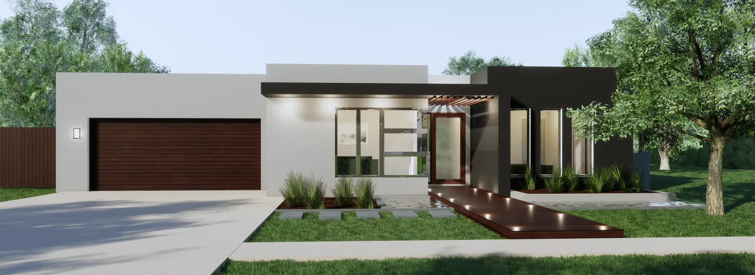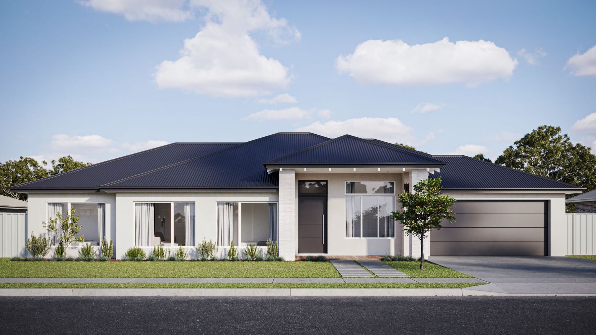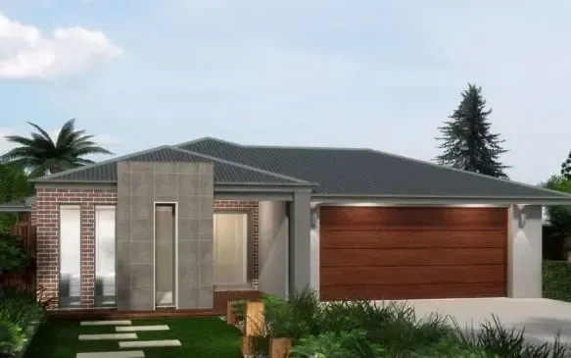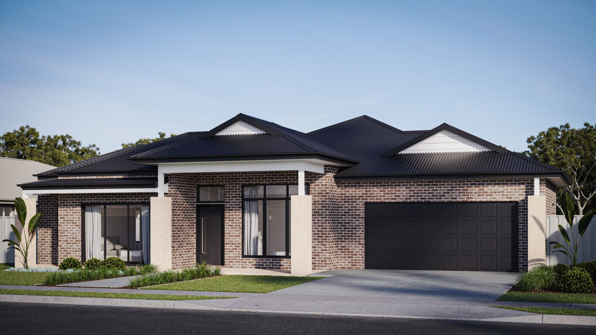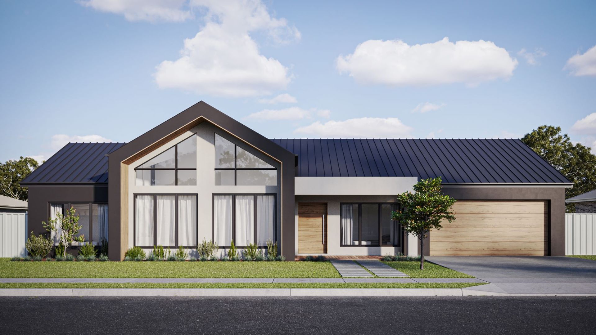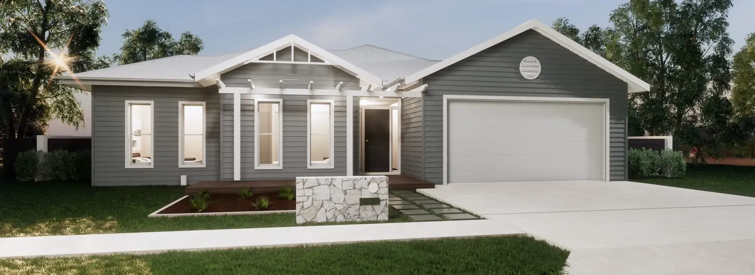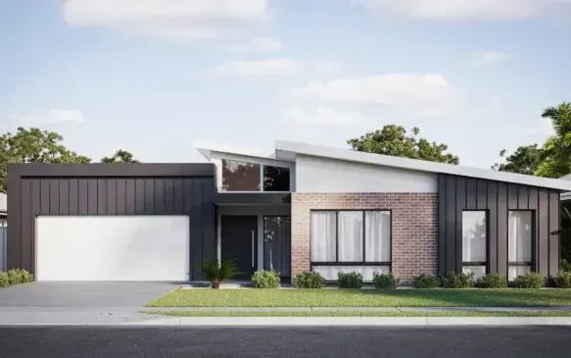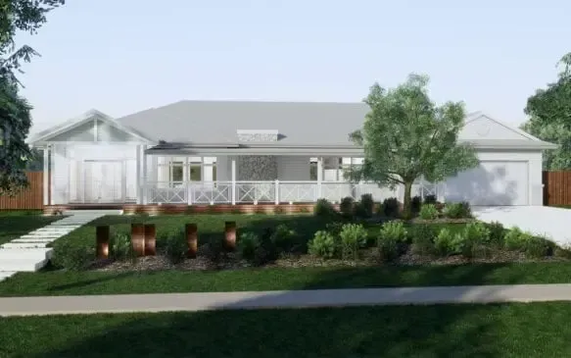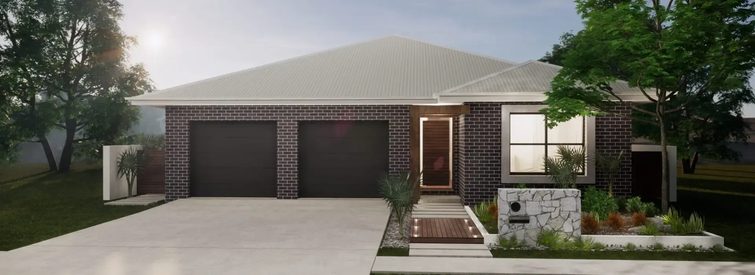The Harmony (BSX Series)
The Harmony by Single Builders delivers the perfect balance of comfort and style for families looking for spacious four-bedroom living. Thoughtfully designed with open-plan layouts, generous bedrooms, and practical storage solutions, The Harmony is built to accommodate every stage of life. Whether you love to entertain or prefer quiet family time, this series offers a home that feels just right.
Like all quality Single Builders homes, The Harmony (BSX Series) has the best all-inclusive home options at an affordable price.
Option 1
Option 2
Option 3
The Harmony BSX3 is a stylish four-bedroom home with an intuitive floor plan that enhances everyday living. A generous open-plan kitchen, dining, and living area form the heart of the home, while the master suite, complete with a walk-in robe and ensuite, offers a private retreat. A double garage and multiple storage options ensure practicality meets elegance.
The Harmony BSX3
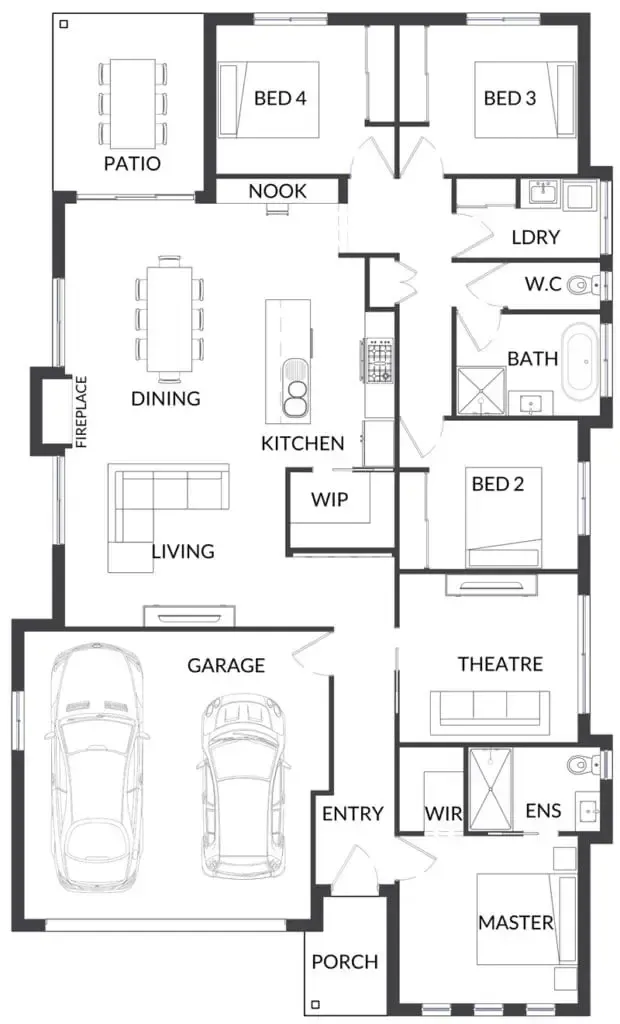
The Harmony BSX3
Total Area
Width
Length

Spacious Living for Every Family

A Home for Entertaining & Relaxing

Built for Comfort & Convenience
Did you know?
Single Builders can custom design The Harmony BSX3 as well as all our plans to suit your needs?
Get a FREE Quote for The Harmony BSX3
Contact Us
We will get back to you as soon as possible.
Please try again later.
The Harmony BSX4
With a well-balanced mix of private and shared spaces, The Harmony BSX4 is perfect for growing families. A central open-plan living area connects seamlessly to the outdoor alfresco, making it ideal for entertaining. Four spacious bedrooms, including a luxurious master suite, ensure comfort, while the double garage and additional storage cater to modern lifestyles.
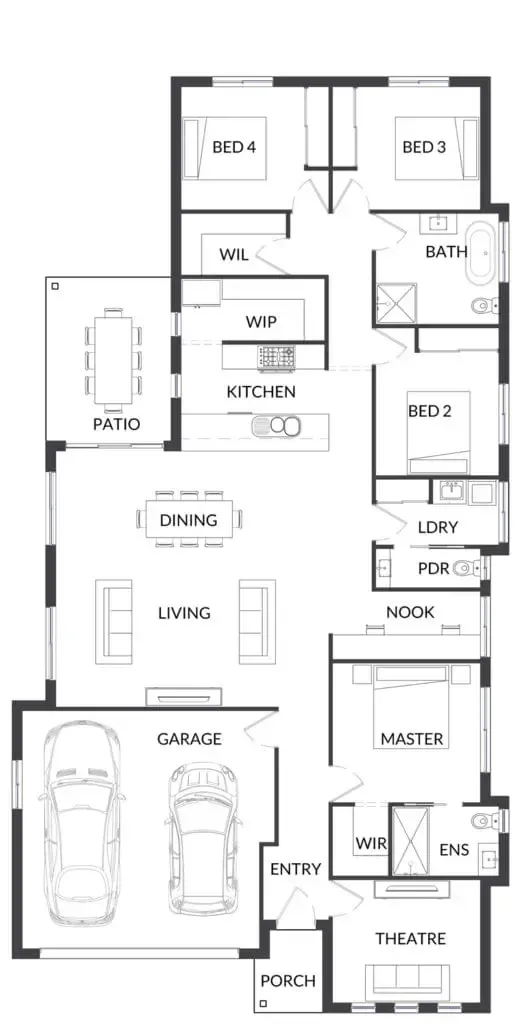
The Harmony BSX4
Total Area
Width
Length

Spacious Living for Every Family

A Home for Entertaining & Relaxing

Built for Comfort & Convenience
Did you know?
Single Builders can custom design The Harmony BSX4 as well as all our plans to suit your needs?
Get a FREE Quote for The Harmony BSX4
Contact Us
We will get back to you as soon as possible.
Please try again later.
The Harmony BSX5
Designed for those who need even more space, The Harmony BSX5 expands on the series with an extended open-plan layout and enhanced storage solutions. The kitchen, complete with a butler’s pantry, flows effortlessly into the dining and living areas, while a separate lounge provides a cosy retreat. The spacious master suite and well-proportioned bedrooms make this home perfect for families seeking extra room to grow.
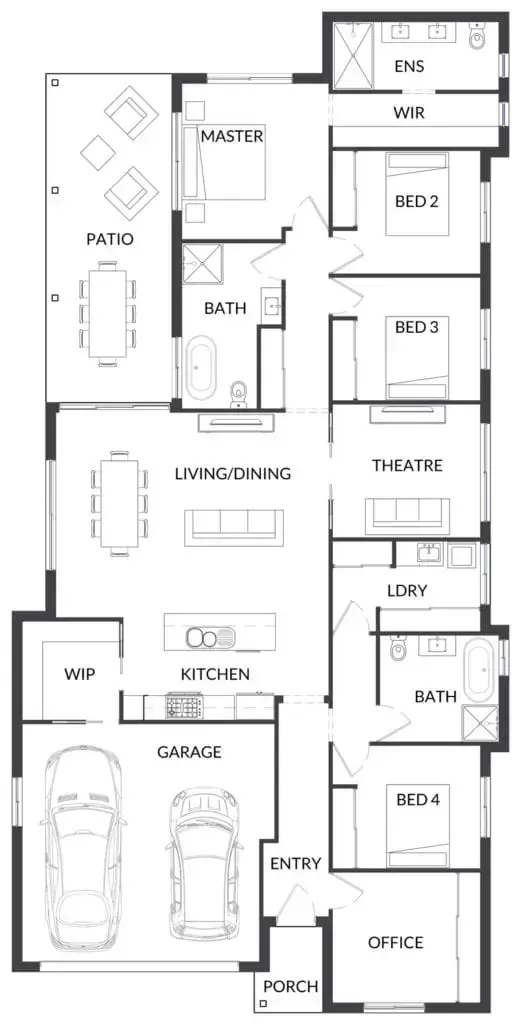
The Harmony BSX5
Total Area
Width
Length

Spacious Living for Every Family

A Home for Entertaining & Relaxing

Built for Comfort & Convenience
Did you know?
Single Builders can custom design The Harmony BSX5 as well as all our plans to suit your needs?
Get a FREE Quote for The Harmony BSX5
Contact Us
We will get back to you as soon as possible.
Please try again later.
